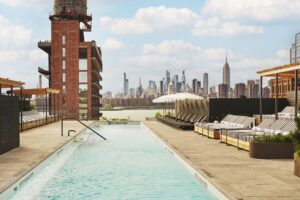As wellness becomes a must-have feature in hospitality, residential, and mixed-use developments, architects are increasingly asked to design spa, fitness, and thermal spaces that both look great and operate smoothly. But these spaces often come with complex requirements that go beyond standard design considerations.
That’s where expert partners, like a consulting group, can help. At Hutchinson Consulting, we work alongside architects and developers to bring deep operational insight into the design process, helping ensure that wellness spaces are functional, efficient, and financially sound from day one.
How does Hutchinson Consulting collaborate with architectural teams?
Below are some of the most common ways we work with architectural teams and developers:
Q: When do architects typically bring Hutchinson Consulting into a project?
A: We’re usually brought in during the early planning stages, before construction begins, to help ensure that wellness spaces are not only well-designed but also well-run. Our operational background allows us to flag design elements that may hinder flow, staffing, or long-term performance.
Q: What kind of design input does Hutchinson Consulting provide?
A: We focus on operationally informed design. That means reviewing layouts and floorplans for guest flow, staffing efficiency, and usability. We help determine optimal sizing and placement for treatment rooms, locker areas, fitness zones, and thermal amenities, all while supporting the overall design vision and brand identity.
Q: Does Hutchinson Consulting get involved with space planning and programming?
A: Yes. We often assist with space planning to strike a balance between aesthetics, user experience, and revenue generation. Our recommendations factor in staffing models, guest flow, and potential return on investment, particularly useful when developers are weighing costs and program scope.
Q: How does Hutchinson Consulting support technical or mechanical design needs?
A: Wellness spaces often include specialty elements like saunas, cold plunges, hydrotherapy zones, or advanced treatment tables. We coordinate with architects, engineers, and vendors to ensure these elements are fully integrated and feasible, helping avoid costly changes during construction.
Q: Does Hutchinson Consulting offer market analysis or feasibility studies?
A: We do. For developers, we provide data-backed feasibility studies and market insights that help shape the amenity mix and investment level based on local demand and operating assumptions. This input supports the business case for wellness spaces and helps ensure long-term success.
Q: Are you trying to take over the design?
A: Not at all. Our role is to support, not compete. We collaborate with design teams by contributing our operational and market expertise. The architect leads the design; we help make sure it works just as well behind the scenes as it does on paper.
Q: What types of projects does Hutchinson Consulting support?
A: Our work spans a range of property types, from rooftop spas in urban residential buildings to full-service wellness centers in resorts. Regardless of location or size, our focus is on functionality, guest experience, and long-term viability.
Final Thought: Architects and Developers Need Consulting Partners
Wellness spaces have become a necessary part of thoughtful design. By working closely with architects and developers, Hutchinson Consulting and Arch Amenities Group help bring these spaces to life in a way leaves a lasting visual impact and operates with long-term success in mind.



